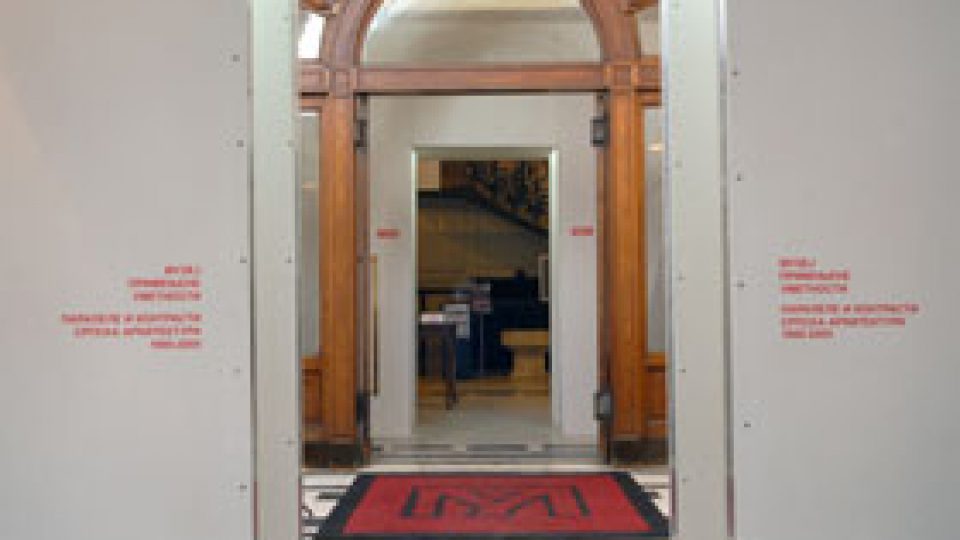Exhibition in the Museum of Applied Art
6th November 2007 – 15th January 2008
Exhibition and Catalogue Author: Ljiljana Miletić Abramović, M.A. MAA Architecture Department
Exhibition design: Ivan Kucina, M.A. Arch.
Catalogue designed by: Tatjana Stratimirović, Arch.
Parallels and Contrasts – Serbian Architecture 1980 – 2005 aims to position and discuss modern Serbian architectural output of the last decades of the 20th century, a transition between epochs, on a plane of academic observation and historiographical research, and to present it in that context to the professional and cultural public.
……
Forming a broad view of architecture in Serbia in the interval between 1980 and 2005 is an attempt to state and interpret multi-faceted relations – parallels and contrasts within architecture as a phenomenon – as well as to establish parallels and contrasts with European architectural trends. Links between architectural influences and trends are numerous and founded on diversity and similarity, contradiction and complexity. We set the crucial chronological and problematic date in relation to 1989, the year of the tearing down of the Berlin Wall and the creation of numerous paradoxes emanating from that historic event.
……
The architectural milieu formed in Serbia in the penultimate and last decades of the 20th century exhibits a structure of exceptional complexity. The most natural view of architecture in this period can be formed in the context of unities separated into decades: the 1980s are marked by an opening up towards the world and promotion of the ideas of post-modernism; the 1990s are in the sign of chaos, confusion and contradictions. What is visible, in particular in the development of Belgrade, where the majority of all projects were executed, are a complexity, multilayeredness, contradiction, dichotomy of architecture. Given that it was created in very unfavourable transitional social and historical circumstances, it reflects a cultural and social ‘alchemy’ of the Serbian-Belgrade milieu – a veritable ‘democratisation’, optimism and openness of the cultural scene during the 1980s and the ruination of civilisational values and standards, destructiveness and a civilisational derailment which took place in the 1990s.
The historiographical, study character of the Parallels and Contrasts –Serbian Architecture 1980 – 2005exhibition demanded for a relevant explanation prior research based on looking at sources and literature as well as active communication with architects. During the preparatory work we looked at all forms of architectural labour – completed projects, designs, urban-planning studies, publications, alternative forms of activity, exhibitions, manifestos, competitions. In spite of a variety of presentation options, we opted for a chronological approach, but not a fixed and predetermined historical and artistic period, but are in fact time which gave different interpretations of architecture.
……
Presentation of contemporary architecture is fraught with many difficulties, not the least of which is the problem of selection from the huge spectre of works, manifestations and personalities. It is obviously impossible to include everything, as every new decade brings with it a new group of talented architects, while preceding generations are still active and at the peak of their creativity. Most of the space in this exhibition has been granted to representatives of the generation which appeared on the architectural scene in the 1980s and whose works significantly point to a contradictory relationship of contrasts and continuity towards the Moderna.
……
A total of fifty seven works will be presented at the exhibition. We were restricted in part by space and funds, but also reasons of methodology, because in our view the works shown sublimate the ideas and aspirations in which they were created, and in some cases transcend them. The selection criteria were value, typology, and phenomenology. We sought to present the materials so as to stress in an intriguing way the amphibology and bivalency of architecture which appeared in these times of contradictions and conflicts.
To that aim is also subjugated the concept of the catalogue as a publication which will document the exhibits in a relevant manner and serve well for further research and syntheses which will inevitably follow in the future. The catalogue is composed of three sections: a study text, an illustrated catalogue section, and documents. The textual part has three chapters. In the first we go back to the 1970s, where lie the roots of the development of the architecture of the period shown in the exhibition. A brief overview is given of the world architectural scene and the local scene analysed. The second chapter deals with the 1980s, the most relevant period from the point of view of the programme and theoretical discourse in the formation of the new, post-modern and late modern architecture. Besides an analysis of concrete works, we laid particular emphasis on the avant-garde activities of the MEČ Group and the ‘competition generation’ phenomenon. Chapter III covers the 1990 – 2005 period, in this period were reached the biggest paradoxes in modern Serbian architecture, but also built several masterpieces. Here we included several projects which appeared after 2005, as we saw them as precursors of new possibilities and fresh expectations.
For the purpose of forming a complete picture of the period in Serbian architecture under scrutiny here, a chronology of all relevant designs is given in the documentary section.
Ljiljana Miletić Abramović
From the catalogue of the exhibition ” Parallels and Contrasts – Serbian Architecture 1980 – 2005“



