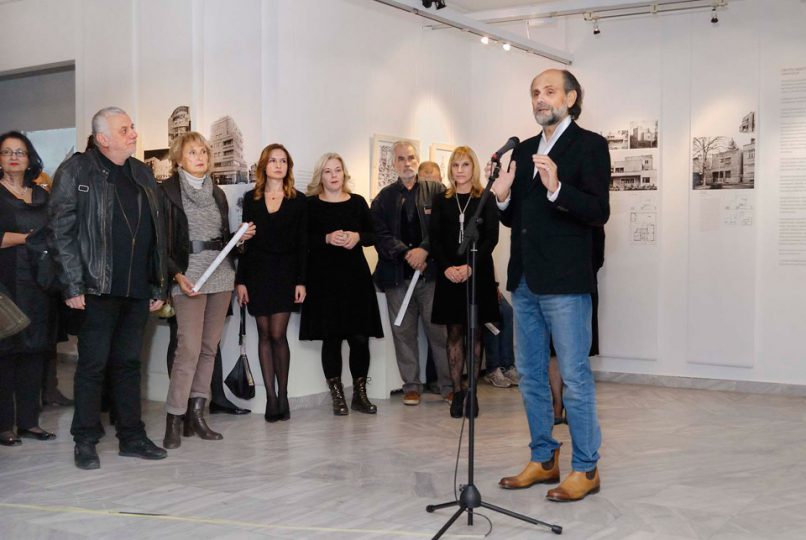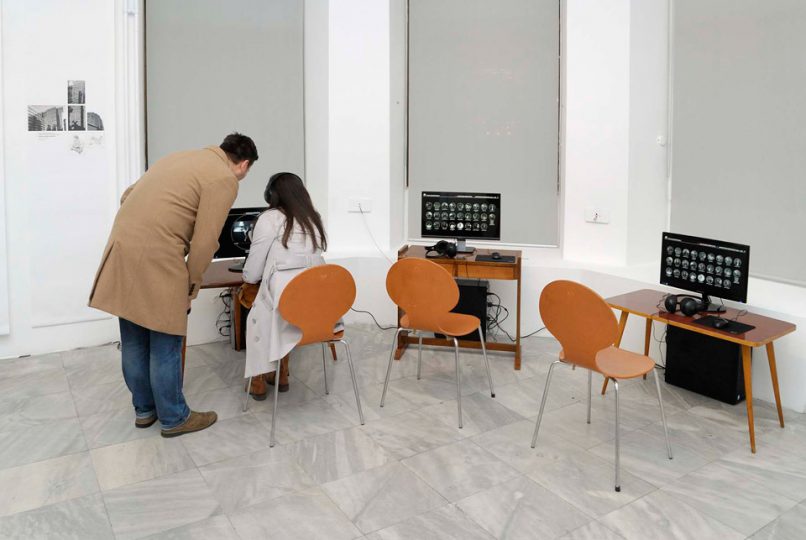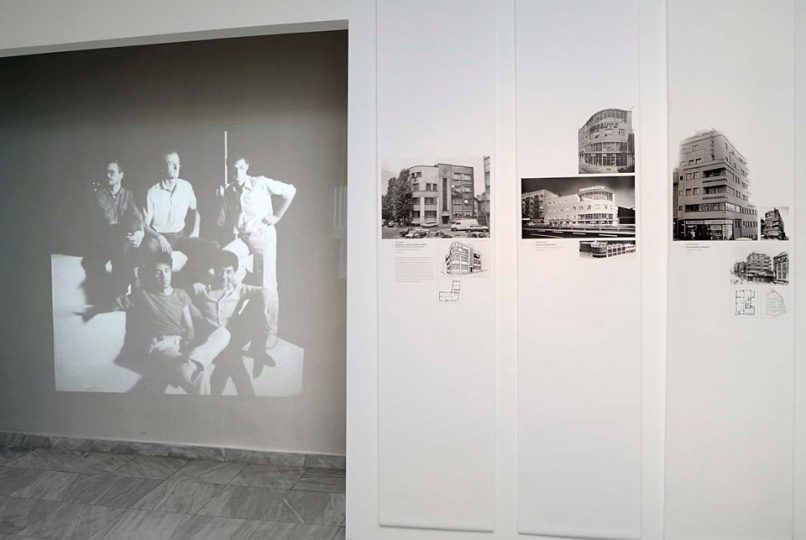Visual identity and exhibition design: Borut Vild
The exhibition will be opened by Slobodan Danko Selinkić, architect
In the first, sharp, focus we experience Belgrade, although ancient settlement, on the basis of the visible architectural fundus, as a young town and we understand that the largest part of the structure of the city has been created over the last 150 years. One can notice the multilayered architectural deposits of varied formal languages, and above all, the fact that the city is seen through modern architecture in all its chronological and significant modalities. The concept of the exhibition is based on comparative research and critical review of the constant process of change of Belgrade architectural ambient during the period under investigation, in relation to the cycles of Europeanization and modernization. The quality and the possibilities of this constant reproduction in the context of the Premodern – Modern – Postmodern (Transmodern) relation, as well as how architecture reflects general, regional and local cultural circumstances and conditions, and how able are we to transform, change, them aided by architecture, are placed under scrutiny.
The very design of the exhibition interprets concept of the exhibition in a concentrated way in the context of the basic theme as well as in the chronological sequence, which is layered according to individual subjects – houses, projects, architects, documents (exhibitions, theorists and artifacts). It is dominated by solid simplicity in the presentation of the materials, which is legible both graphically and visually. The emphasis is on documentary that is presented by multimedia devices that are also featured in the exhibition.
There are over 120 objects on panels presented, and as many in electronic form. The exclusive contribution to the visual and aesthetic aspect of the exhibition, its presentation, are ten prints of authentic drawings in original dimensions, as well as original models of three anthological examples of the interwar period of modern architecture (owing to the cooperation with Museum of Science and Technology in Belgrade and architect M. Musić). A special segment of the exhibition documents events, phenomena and people who either directly or indirectly influenced, and were associated with architecture during this long time period, and they are presented in videos. As an additional attractive detail, installed on a wall is a plan of Belgrade on which the locations of all the buildings are marked. Separate part of the exhibition is dedicated to the purposefully recorded interviews with architects, which by the immediacy of their communication shed light on these personalities. In the interactive presentation, twenty eight architects of various generations reply to one question, What is architecture?
Mapping of Identity – Architecture of Belgrade, 1919-2015 is the exhibition, which represents a specific quest for identity of the architecture of Belgrade and understanding of it. The aim of the author Ljiljana Miletić Abramović was to offer a synthetic view of Belgrade, thus of Serbian, architecture created between 1919 and 2015. The exhibition also represents a specific invitation to dialogue, an incentive for better communication between architects, critics and theorists of architecture, as well as others who are interested in it.






















